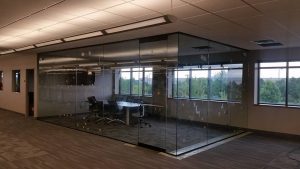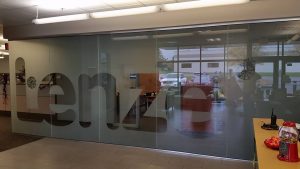Open Floor Plan, Conference Rooms, Design Areas
Glass partition walls can give your office space a feeling of openness.


Types:
Herculite Style –
Using a 1 3/4″ tall x 4 1/2″ wide header and a 1″ x 1″ sill channel and 1/2″ thick tempered glass, we can give a divided space with a frameless look.
Door leafs can be had with either top and bottom rails or small patch panels for pivot and locking hardware.
Door closers are concealed in the header and are available in 90 and 105 degree hold open and non-hold open.
A variety of push/pull hardware is available.
Locking hardware (if required) is usually a deadbolt in the bottom rail (or patch panel) using a dust free in-the-floor strike.
We use Dorma and CRL hardware and extrusions which are available in Clear, anodized, Bronze anodized, Polished Stainless Steel clad and Brushed Stainless Steel clad.
Glass panels are typically glazed together using clear silicone.
In order to reduce glass defection, these partition walls are typically kept under 9 feet high. .
A finished drywall opening is required for this type of installation.
Storefront Aluminum –
1 3/4″ x 4 1/2″ aluminum framing is used in conjunction with 1/4″ and 3/8″ thick tempered glass.
2″ x 4 1/2″ aluminum framing is used for 1/2″ thick tempered glass.
The glass panels can be divided by the aluminum framing or, if using 3/8″ or 1/2″ glass, be glazed together using clear silicone.
Door leafs are usually narrow style and may use a surface mount closer. Center pivot and butt hinged leafs can use concealed closers on the the header.
Lock hardware, if needed, is usually a deadbolt. Other options are available.
A finished drywall opening is required for this type of installation.
Hollow Metal –
Hollow metal frames can be installed by others and then glazed using 1/4″, 3/8″ or 1/2″ tempered glass. 3/8″ and 1/2″ glass can be glazed together using clear silicone.
Using these frames allows for matching existing framing and door leafs.